PARKHAUS was a free time project, sparked by research for my master thesis.
PARKHAUS is a micro home concept, designed to fit on the space of former parking spots. As Car Sharing spreads around the world, between eight and 20 cars in city centres can get replaced by one single shared car. Free space is a rare resource in big cities and could be used for small houses – temporarily or as a constant place of living in great locations.
PARKHAUS is a micro home concept, designed to fit on the space of former parking spots. As Car Sharing spreads around the world, between eight and 20 cars in city centres can get replaced by one single shared car. Free space is a rare resource in big cities and could be used for small houses – temporarily or as a constant place of living in great locations.
The standard house fits onto one parking spot and contains entrance, bathroom and some storage space in the ground floor as well as a bedroom with a little sitting area in the top floor
The extended house adds another module and fits on two parking spots in a row. the added module allows for a kitchen and a roof terrace
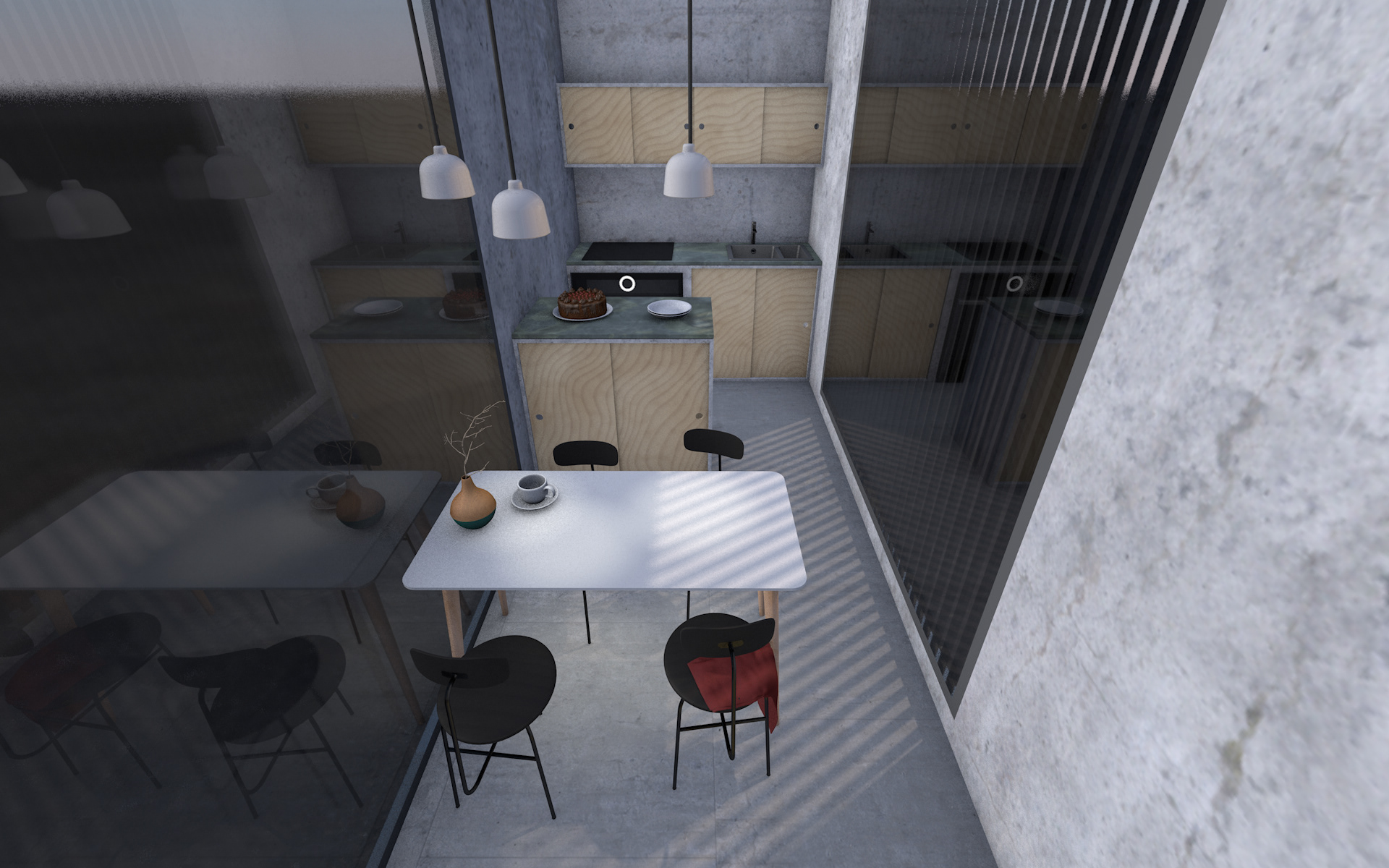
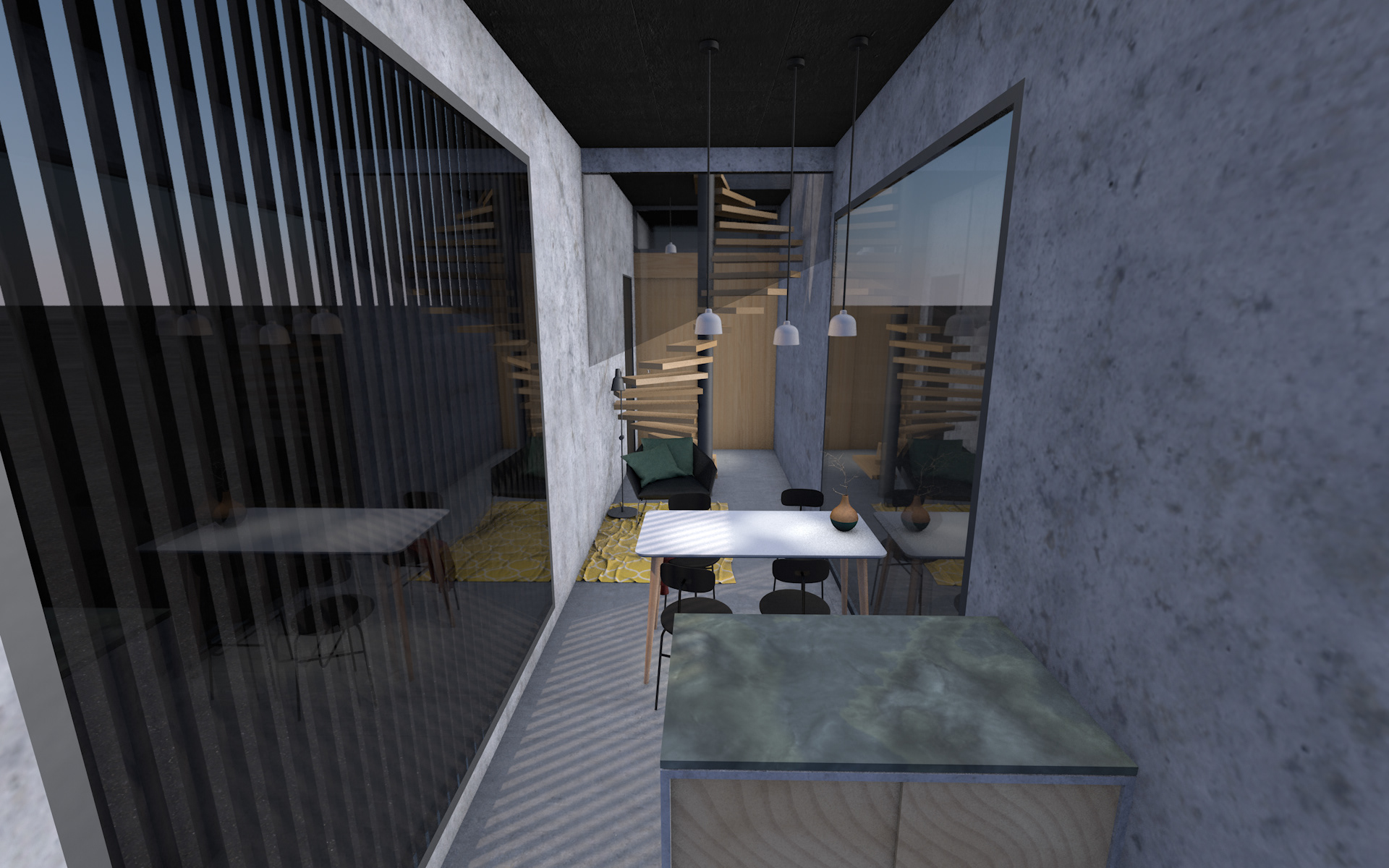


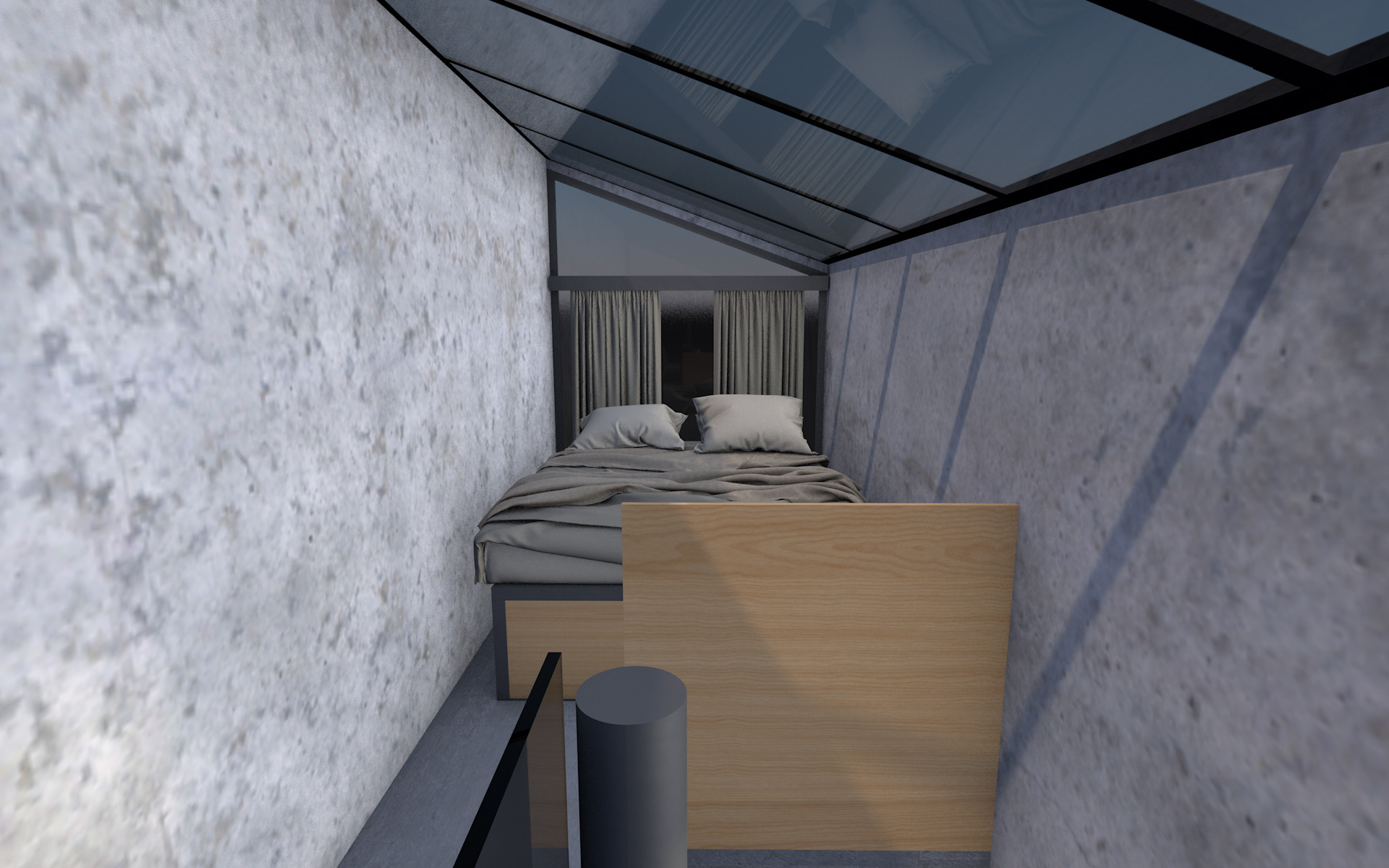

The double house fits onto two parking spots besides each other and offers the option of a terrace on another parking spot
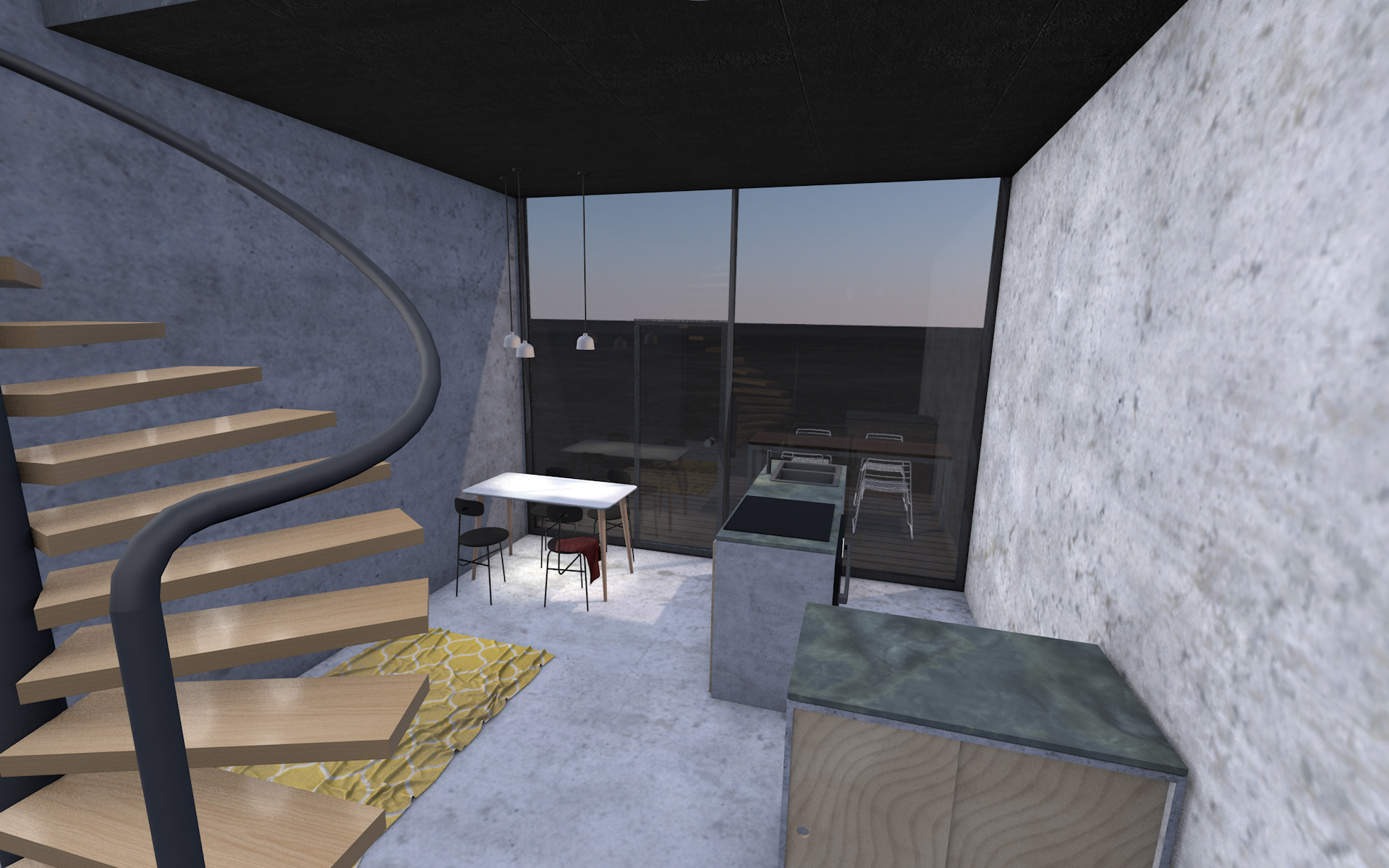
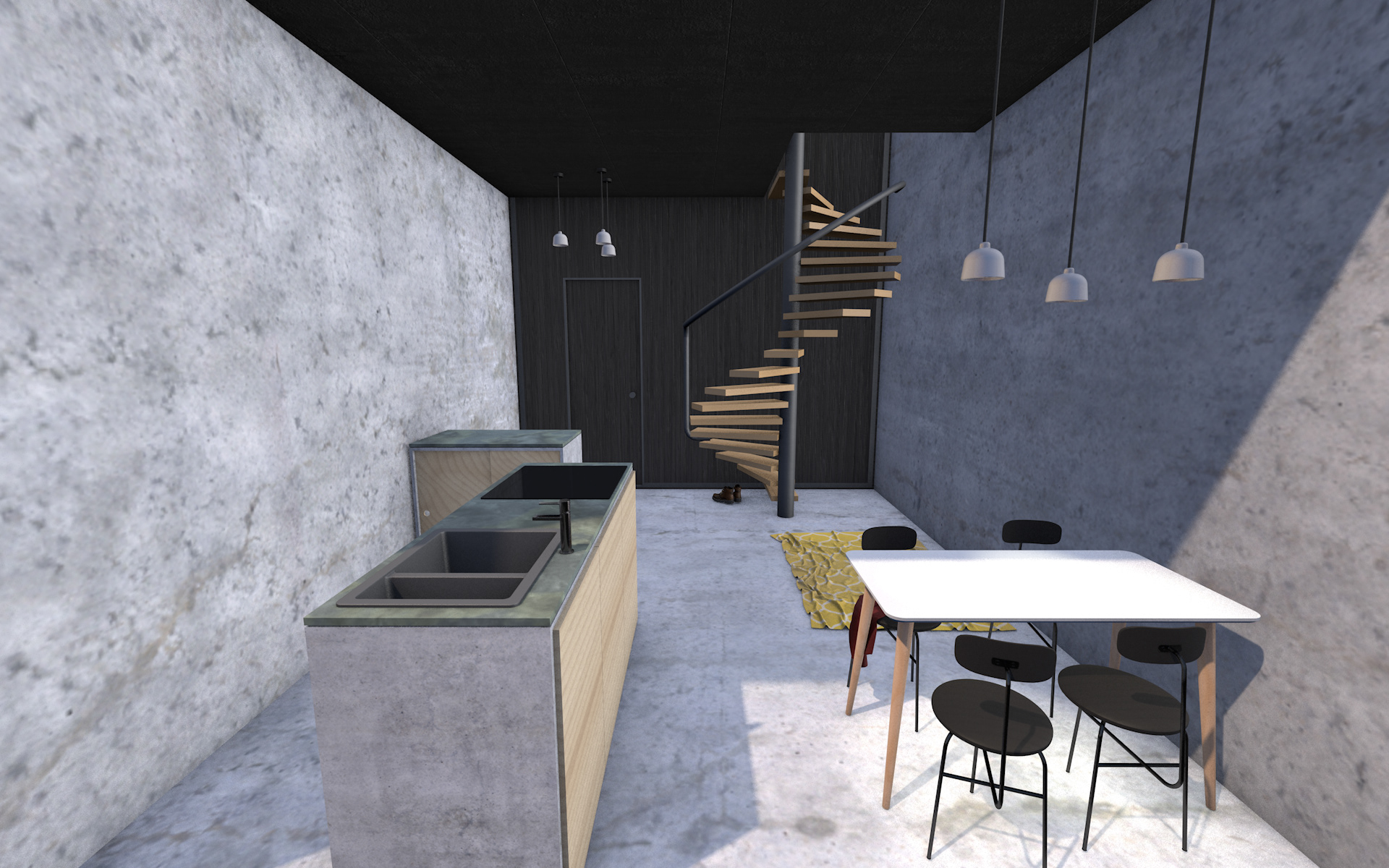

Credits
Concept, 3D modeling and rendering: Steffen Weiss
Concept, 3D modeling and rendering: Steffen Weiss